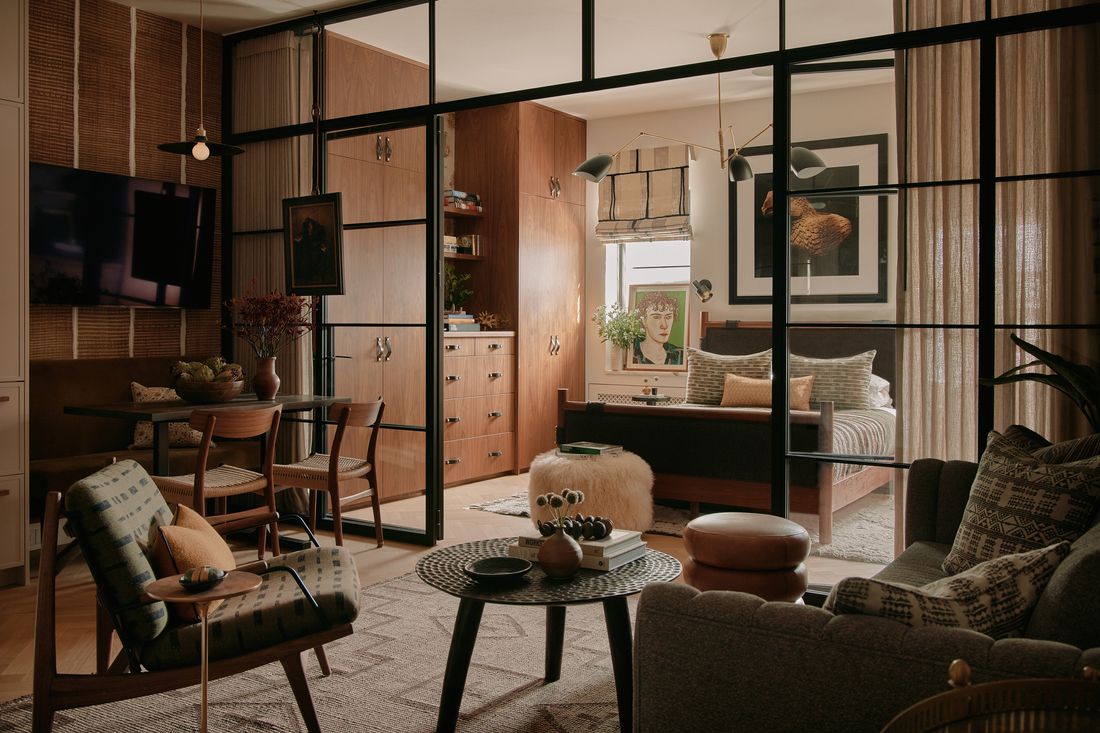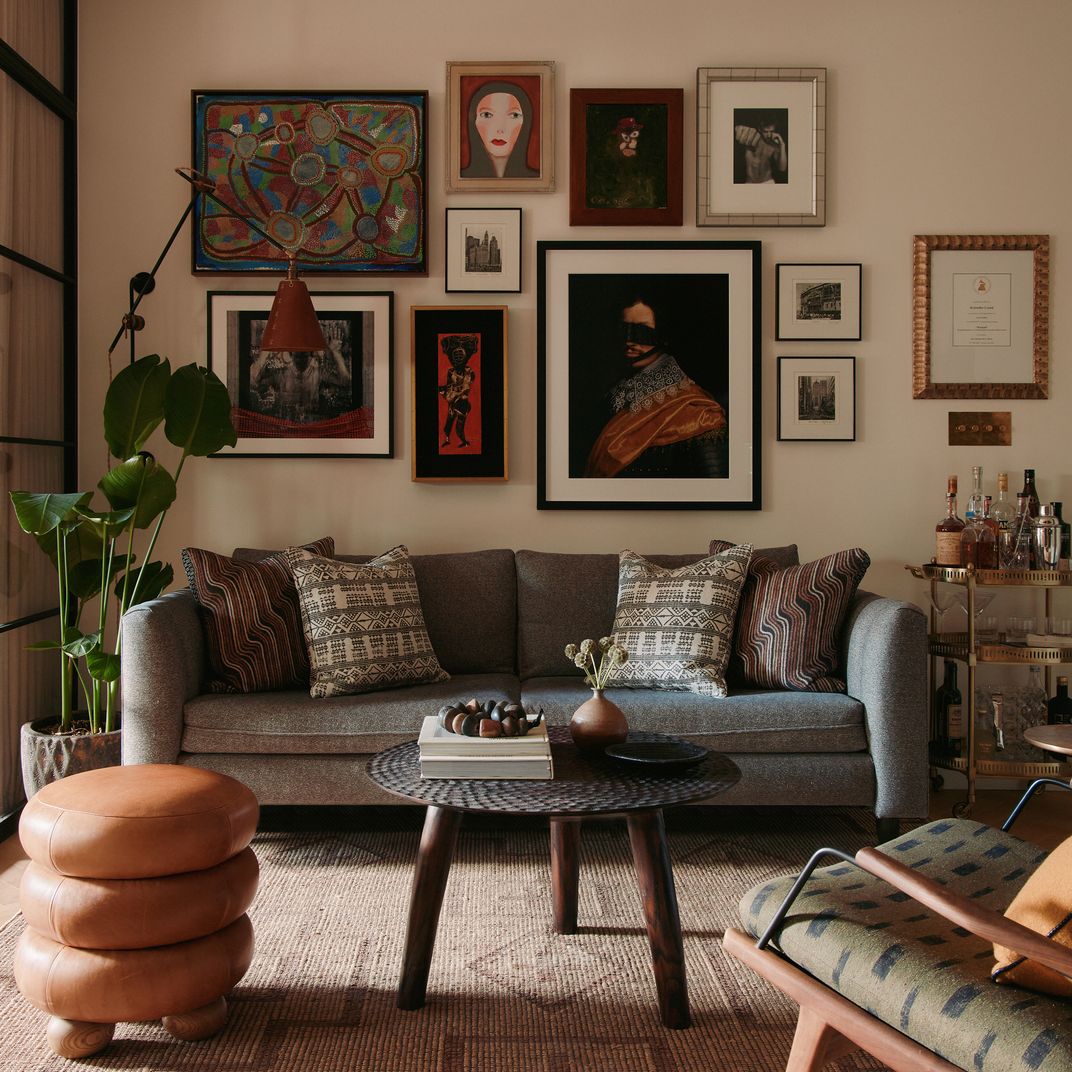
When Kristoffer Cusick, an actor, and his husband, Dan Hickle, a marketing executive, bought this prewar studio in the West Village a decade ago, they hadn’t bothered to do much work on it. Even if the studio with its glossy finishes “wasn’t really our style,” Cusick says, “the price was right.” They weren’t there full time anyway; they had a home in San Francisco where Hickle’s job was based.
In 2020, Hickle got a job in New York and “we thought, let’s make this our little dream location.” Soon the pandemic hit, which put their renovation on hold, as well as their move. They stayed put in San Francisco and worked remotely, but eventually they were able to begin the reno. David McMullen, who also did their West Coast home, redesigned this one.
A lot of the work happened over Zoom calls. “At first it was scary,” Cusick says, “because we thought, yikes, is this going to be possible? But it turned out in a lot of ways to be less stressful when you’re not in the middle of it day-to-day; you can just sort of release it and let it come together, and come together it did.”
McMullen divided the space with an industrial-style metal and glass wall hung with sheer linen curtains, which separates the bed area from the kitchen and living area.
Now the bed is no longer quite so close to the fridge, and a work-dining table is tucked into a corner with a banquette. The kitchen has been designed to blend into the open plan living and dining area. It’s finished in wood that corresponds to the wood in the bedroom, with lots of custom built-ins for storage.
The rug is from Lemieux et Cie. The artwork hung over the sofa includes pieces by George Condo, Volker Hermes, Luther Creek, and Jean Smith.
The Sleeping Area: The bed is covered in an antique Peruvian rug, and the custom cabinets are designed by Markus Bartenschlager of Bartenschlager Woodwork. The lighting fixture is from Aerin lighting. The roman shades are from Pierre Frey. The drawing in the window is by Larry Stanton.
The Kitchen: The backsplash is by Clé Tile, and the cabinets are by Bartenschlager Woodwork.
The Dining/Work Area: A banquette and table tucked into a corner of the living room afford a place to dine and work. The ceiling fixture is by Ravenhill Studio, and the banquette is by Arden Home with Zak + Fox upholstery and pillows.
The Bathroom: The bathroom is now clad in blue Clé Tile. The plumbing fixtures are from Watermark Designs. The contractor for the work on the apartment was Home Evolution Construction.
The rug is from Lemieux et Cie. The artwork hung over the sofa includes pieces by George Condo, Volker Hermes, Luther Creek, and Jean Smith.
The Sleeping Area: The bed is covered in an antique Peruvian rug, and the custom cabinets are designed by Markus Bartenschlager of Bartenschlager Woodwork. The lighting fixture is from Aerin lighting. The roman shades are from Pierre Frey. The drawing in the window is by Larry Stanton.
The Kitchen: The backsplash is by Clé Tile, and the cabinets are by Bartenschlager Woodwork.
The Dining/Work Area: A banquette and table tucked into a corner of the living room afford a place to dine and work. The ceiling fixture is by Ravenhill Studio, and the banquette is by Arden Home with Zak + Fox upholstery and pillows.
The Bathroom: The bathroom is now clad in blue Clé Tile. The plumbing fixtures are from Watermark Designs. The contractor for the work on the apartment was Home Evolution Construction.
More Great Rooms
- Just Follow the Red Door Through the Trees
- A Jubliantly Traditional Carnegie Hill Classic Six
- Object & Thing Goes to the Beach












