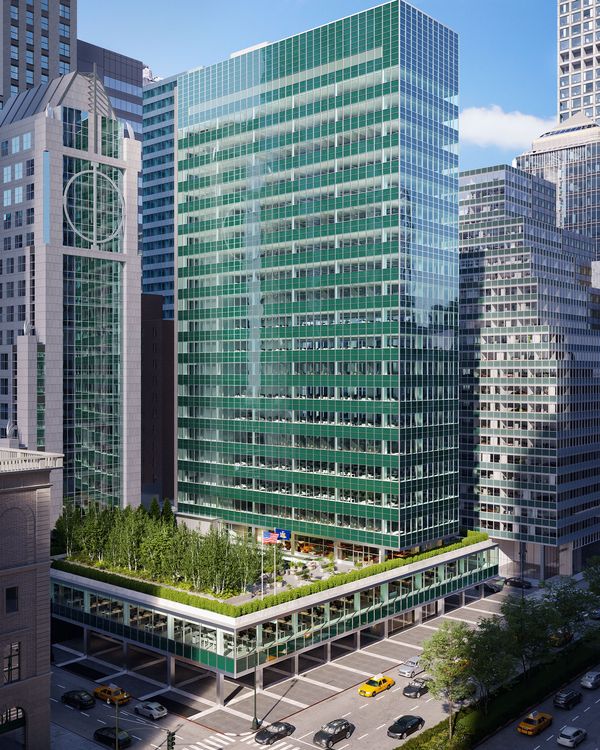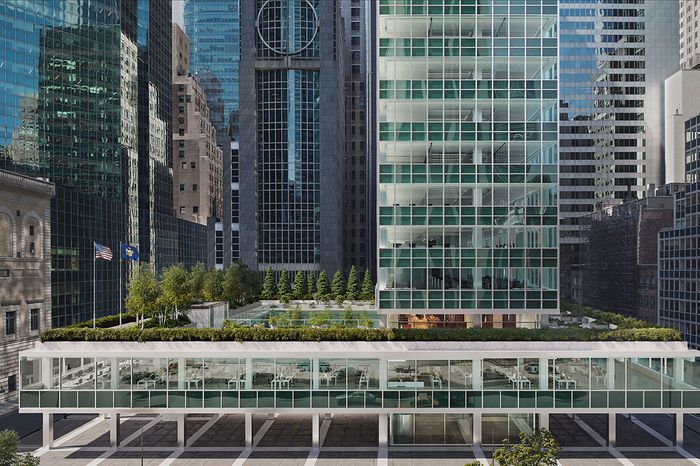
Lever House, New York’s first glass office building, turns 70 this year, and like many stylish seniors on Park Avenue, it’s getting a little work done.
Owners WatermanClark and Brookfield Properties selected Skidmore, Owings & Merrill, Lever House’s original architect, to improve the structure’s performance and refresh its appearance. YIMBY reported that the team will add a third-floor lounge, conference area, and restaurant exclusively for tenants and completely relandscape the adjoining terrace. At the sidewalk level, SOM is replacing non-original elements of the cracked pedestrian plaza, retooling the ground-floor lighting, and swapping in new aluminum paneling, among other changes. All in all, WatermanClark and Brookfield are putting $100 million into the project. And they’re working on an aggressive timeline: Tenants could claim their offices by the middle of this year, and buildingwide upgrades are slated for completion by early 2023.
All of this is most likely an attempt to do two things at once. First, the new owners might be trying to capitalize on Lever House’s architectural cachet in order to make it more appealing in a glutted office-space market. Bring out the world’s smallest violin, but it’s bad out there for New York City’s commercial landlords. According to a recent report by the state comptroller’s office, office vacancies are at 18.3 percent, the highest rate in more than three decades. Meanwhile, more than three-quarters of major Manhattan companies decided to delay office reopenings in January because of Omicron. The future of office real estate, for these reasons and more, looks a bit grim. All over town, companies are trying to entice workers back with shinier, revamped offices, and that can include “more spacious work areas, fitness areas, expanding dining offerings, and meeting rooms designed to better integrate a mix of in-person and remote participants,” as one analyst recently told GlobeSt. The new and improved office of the future looks much like the pre-pandemic Wings and WeWorks and, in their wake, the tech and medical start-ups with their pastel couches, globe lamps, and brass accents. Lever House, as the first International Style midtown office building and the first glass curtain wall skyscraper, is a legend and a landmark; the idea that working there is also an aesthetic experience, a place where you enjoy spending time, might be an enticement.
Second, the renovation makes a virtue out of Lever House’s inherent office-building problems. You don’t have to be an architecture aficionado to notice that Lever House is not a regular office slab: It’s three floors that stretch the full length from 53rd to 54th Streets and a flat, relatively dainty tower from the fourth floor up. The building’s distinctive shape was inspired by a zoning rule, new at the time, that allowed a tower to shoot straight up from the ground sans setbacks as long as it only occupied one-quarter of the lot. SOM’s Natalie de Blois and Gordon Bunshaft delivered a design that was as clean and crisp as the soap manufactured by the Lever Brothers Company, the original tenant. Its algal-green glass facade broke the 1910s and ’20s tradition of stone buildings on Park; within a decade of its completion in 1952, glass office towers dominated the avenue and greater midtown Manhattan. As critic Ada Louise Huxtable wrote in her 1961 book of modern-architecture walking tours, Lever House was “one of Manhattan’s most distinguished buildings in the interest of architectural form,” one that prioritized pleasing proportions over maximum rentable floor area, unlike then-supertalls such as the RCA Building (30 Rockefeller Plaza) and the Empire State Building. She especially commended its pedestrian plaza, which sacrificed ground-floor shops (and rental income) for public space.
Fashions change, though, and in recent years, Lever House has become more of a landmark than a functional office tower. The ground floor, instead of being praised for its lack of retail or commerce, has come to seem dead, pushing away pedestrians rather than welcoming them. In 1983, Paul Goldberger called it “flawed by today’s standards … The open ground floor, which seemed the very embodiment of enlightened urbanism when it was new, seems now somewhat dull and sterile, its public space little used.” As the ideal of the good corporate citizen and good urban design changed, Lever House’s once celebrated features became less desirable. It’s a landmark very much of its era. The tower lacks the enormous layouts that contemporary tenants want. Its tower floors are petite, better suited to boutique firms than multinational corporate offices. (Lever Brothers, now Unilever, is long gone.)
In short, the proposed upgrades are not just cosmetic improvements. The owners are trying to offer a premium office environment that competes with new development. (See Verizon’s recent decision to move hundreds of staff from the landmarked 140 West Street to the Artisan, a new Essex Crossing development that offers plenty of outdoor space and a three-block-long food hall.) Alongside SOM, WatermanClark and Brookfield hired Higgins Quasebarth & Partners as preservation consultants, approved Reed Hilderbrand for the landscape redesign, and tapped Los Angeles’s Marmol Radziner for the amenity spaces and lobby. Marmol Radziner has made a name for itself renovating Richard Neutra and John Lautner houses along with other modernist buildings.
Will new tenants live out co-working stereotypes with beers on the terrace and sales meetings around coffee tables decorated with miniature succulents in chunky concrete pots? Maybe. Is this a terrible break from Lever House’s sleek modernism? Not really. In old photos, Lever employees play shuffleboard on the terrace. You can imagine soap executives schmoozing over scotch and cigars, staring up the Park Avenue canyon. Lever House’s terrace and courtyard are its most enjoyable features. Because of our increased anxiety about indoor air and a growing consensus that work doesn’t have to be done at a desk, these features are now highly desirable — and not that many office buildings have outdoor areas at this scale. As Lever House’s critics suggested, luxury is communicated through not only expensive things, but also how free one feels to waste.





