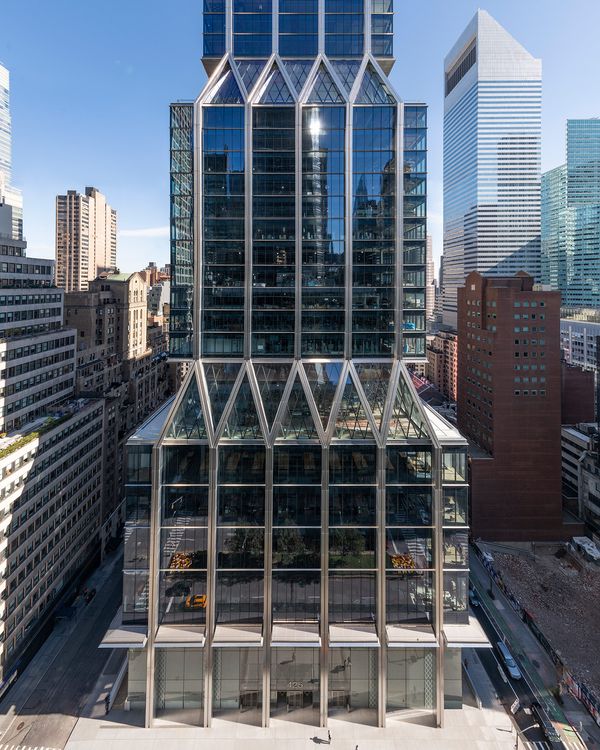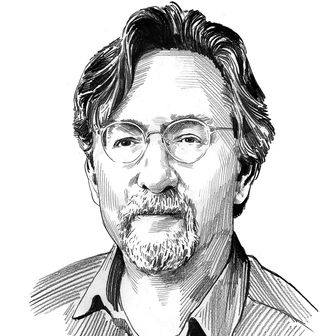
If you were looking to put up the finest high-rise office tower $1 billion could buy, you’d be wise to get Norman Foster’s firm to design it. The trickier question is whether you’d be wise to want such a thing.
Two models, 425 Park Avenue and 50 Hudson Yards, have just opened for business in Manhattan, with a third on the way at 270 Park, bringing some of the firm’s steely glamour to the skyline. These specimens are not rare. The firm’s signature glass gams strapped into silvery fishnet stretch above cities all over the world. With their contoured forms, flawless skins, and obsidian-sharp edges, these buildings are somehow ubiquitous and distinctive at the same time. You can’t look at a Foster tower out of context and intuit where it is. But scan a skyline and you can pick out the Foster skyscraper every time: coolly sexy and seductively menacing, like Sharon Stone with an ice pick. No wonder some of the firm’s creations make such irresistible movie locations.
New York has been late and slow in embracing the now 87-year-old mandarin. The relationship got off to a bold start when Hearst Tower poked up through Joseph Urban’s 1928 International Magazine Building in 2006. Since then, his firm has sprinkled Manhattan with an assortment of luxury products: the Sperone Westwater Gallery on Bowery and a few residential projects (50 United Nations Plaza, 100 East 53rd Street, and 551 West 21st Street). Now, though, the brand has been indelibly inscribed into the midtown skies, especially with 425 Park. (Fifty Hudson Yards is a bigger but clunkier presence in a less interesting neighborhood.) The site sits along the corridor of architectural giants, just up the street from Mies van der Rohe’s Seagram Building and Gordon Bunshaft’s Lever House, a block away from Edward Larrabee Barnes’s IBM and Philip Johnson’s AT&T. Neither Foster — the baron himself or the firm that bears his name — is daunted by such a crowd, and they have produced a skyscraper that earns its place in the pantheon.
Their goal was not brash novelty or outrageous height but timelessness, which I take to mean a building that looks — and will continue to look — like it was always there. “I’d like to think that in another 50 years’ time, just as Lever House still sits elegantly in the neighborhood, this one will too,” says James Barnes, the practice’s senior partner in charge of North American projects.
In a sense, it has been there for decades. Rather than raze the building at that address (a pinstriped, square-shouldered affair from the 1950s, designed by Kahn and Jacobs) and start from scratch, the architects arranged for the new iteration to swallow the old one. At the time they were developing the design, byzantine zoning rules required the developers to preserve at least a quarter of the existing structure in order to retain their allotted floor area (670,000 square feet). It would have been cheaper and easier to tear the whole thing down, but that would have meant replacing it with something smaller. (The rules for east midtown have since changed.) Instead, architects interwove a whole new structural support system into the existing one and surgically excised every other floor. That required virtuoso feats of construction, akin to performing a full-body transplant on a partial skeleton. To the builders, it felt like a costly, irksome, and pointless contortion, though there is environmental value in conserving an existing structure rather than reducing concrete and steel to rubble.
The travails that shaped the design leave a work of assertive elegance in an immaculate suit of dark-blue glass. Six steel columns hit the Park Avenue sidewalk, but one falls away at the first setback and another disappears at the next. At each stage, a row of steel braces, positioned akimbo, redistributes the weight diagonally, as in a cheerleader pyramid. The whole apparatus hangs on a thin concrete spine, topped by a triad of steel pins that reach far beyond the roof.
In one sense, the design makes the structure visible, a central tenet of modern architecture that dates from around the time Foster was a boy. In another, it’s a sleight of hand, a way to veil the mess and tangle beneath an appearance of candor. Parts of the mechanical systems are stashed in the base of the fins, and the passages from base to shaft to crown bristle with complexities. “It looks like a simple and elegant structure, but it’s working very hard under the water,” remarks Barnes.
All that labor yields some palatial workspaces, high-ceilinged, light-filled, broad, and open enough to toss a Frisbee in, at least until they get cluttered with furniture. (In fact, most of its square footage will serve as a multistory playing field for tossing money back and forth at the hedge fund Citadel.) The corners of each floor shoot out beyond the columns, turning those offices into observation decks. On the 26th-floor club level, sunshine cascades through the steel grid, throwing diamond-shaped shadows. The artwork, an expensive wall-mounted collection of polished steel orbs by Yayoi Kusama, looks ready to roll onto the floor. The views are grand, the noise level controlled, and the ventilation premium. If good architecture perfectly executes its assigned task — providing shelter, embracing the faithful, storing fire trucks, whatever — then 425 may be a near-perfect work. Meetings will be held, decisions taken, billions moved, and clients fawned over in an atmosphere suffused with daylight, sparkle, and alpine-quality air.
And yet this high modern, high-tech, high-priced high-rise may already be a relic. No amount of energy-efficiency and wellness amenities can erase the pollution wrought by erecting such a megalith in the first place, so it would have to be necessary (and not just profitable) to justify the environmental cost. Employees are gradually returning to the office at least part time, but that still leaves more than half of the city’s desk chairs empty in any given week. The developers L&L sound bullish on office work, and they have a point: Though the latest generation of deluxe towers (including 425 Park) was planned and designed long before the pandemic, they will probably keep drawing companies looking to trade up. But that updraft merely empties out the shabbier, more workaday stretches of midtown, filled with offices too dark and creaky or even just blah to offset the pain of a long commute. And there are a lot of those.
It’s still hard to distinguish a long blip from a longer trend or a generational shift, but if companies learn to tolerate staff who don’t come in, the urban implications are massive. The development of the office shaped the city. Concentrating thousands of employees in stacked floors meant they had to live elsewhere, causing New York to expand outward as well as up and creating an urgent need for mass transit. Remote work has already affected Manhattan’s texture and routines — even its smells, as the once crowded and aromatic lunch carts of midtown trundle off to hungrier pastures. It could have far more drastic and lasting effects, and then Foster’s bespoke skyscrapers would become not just architectural icons but totems of a dwindling age.







